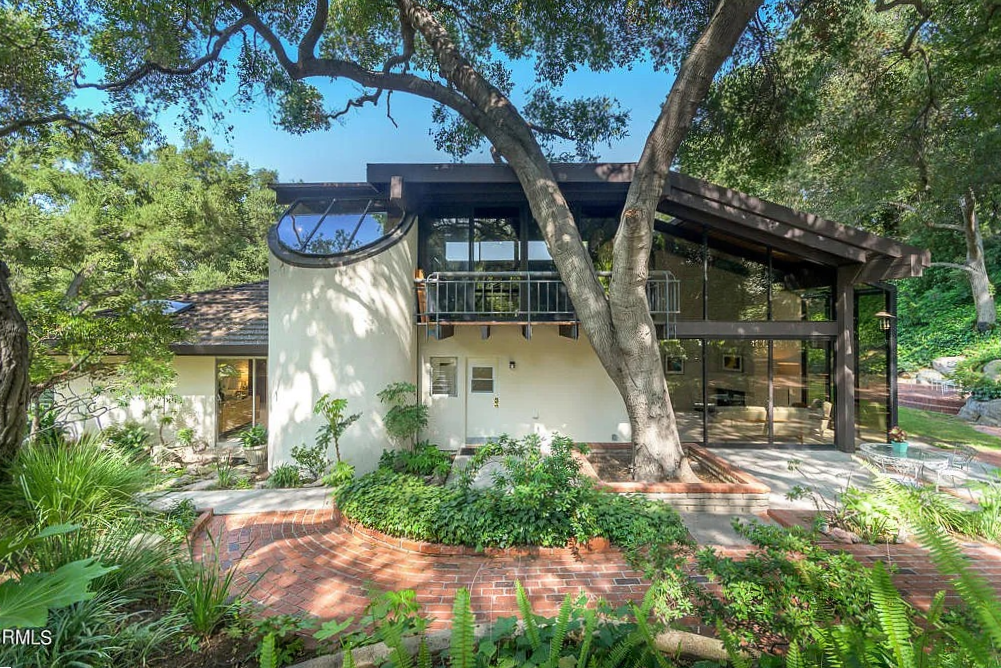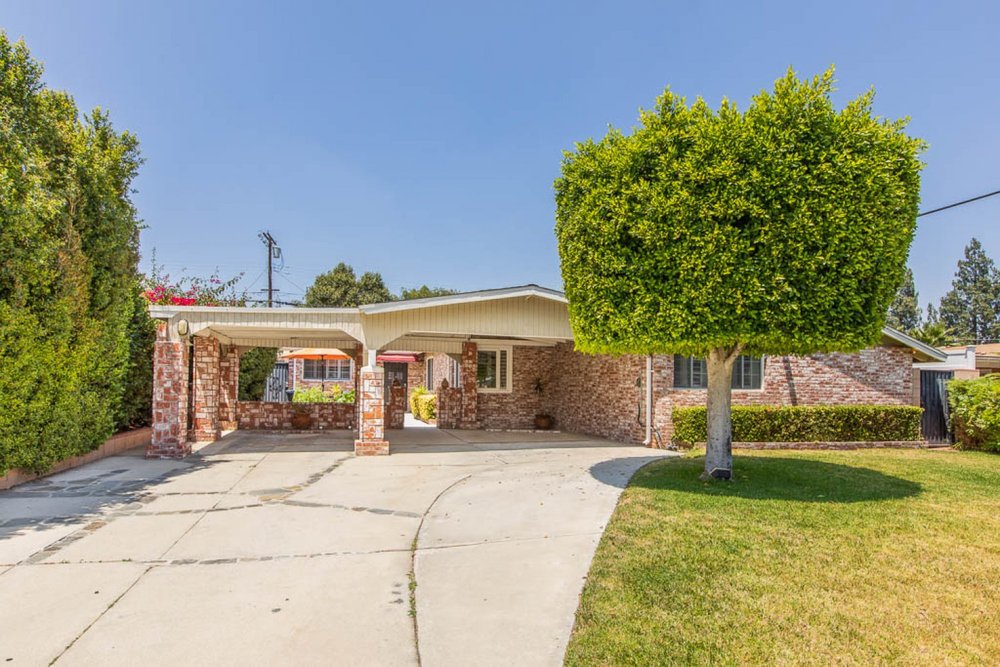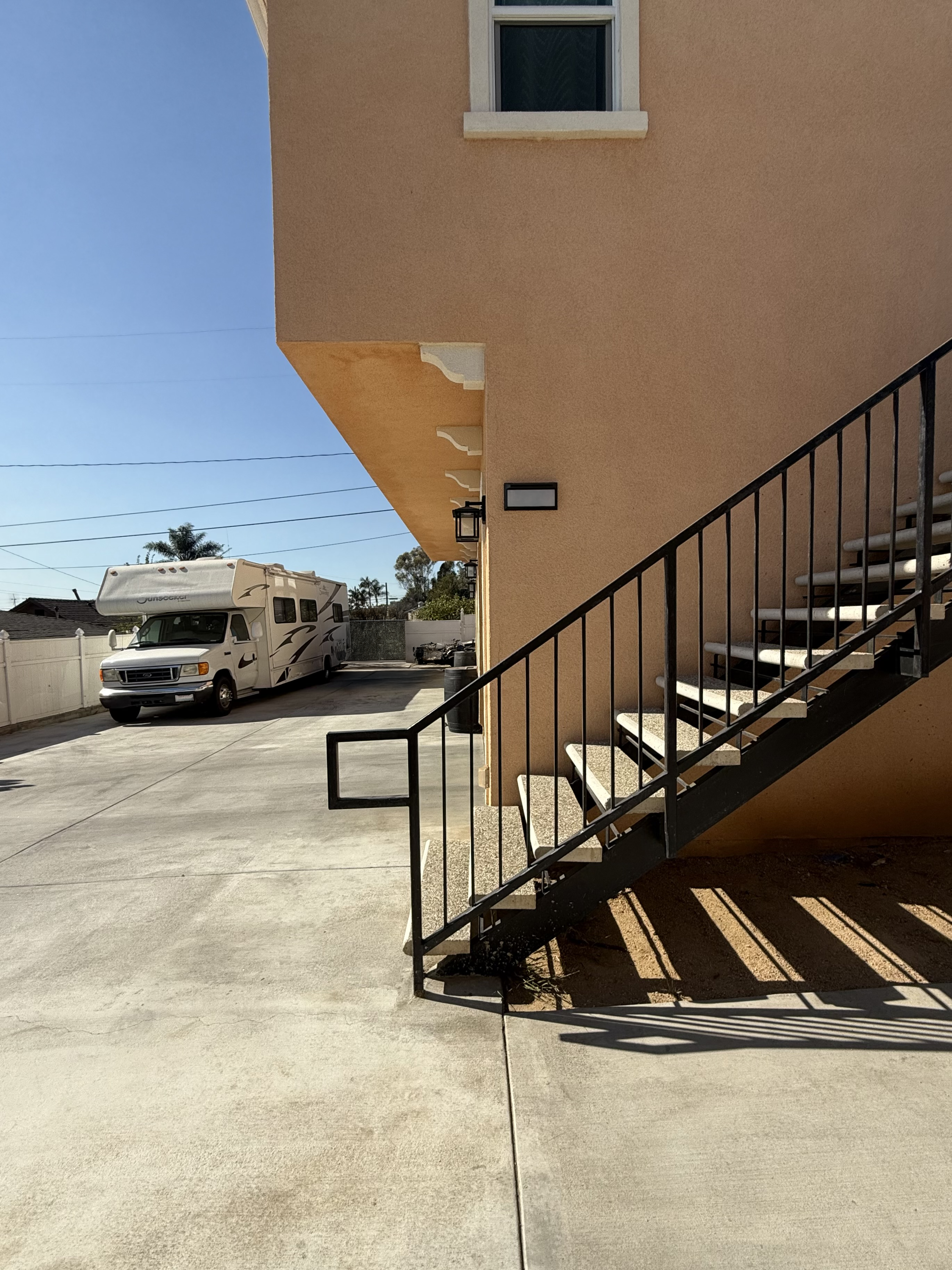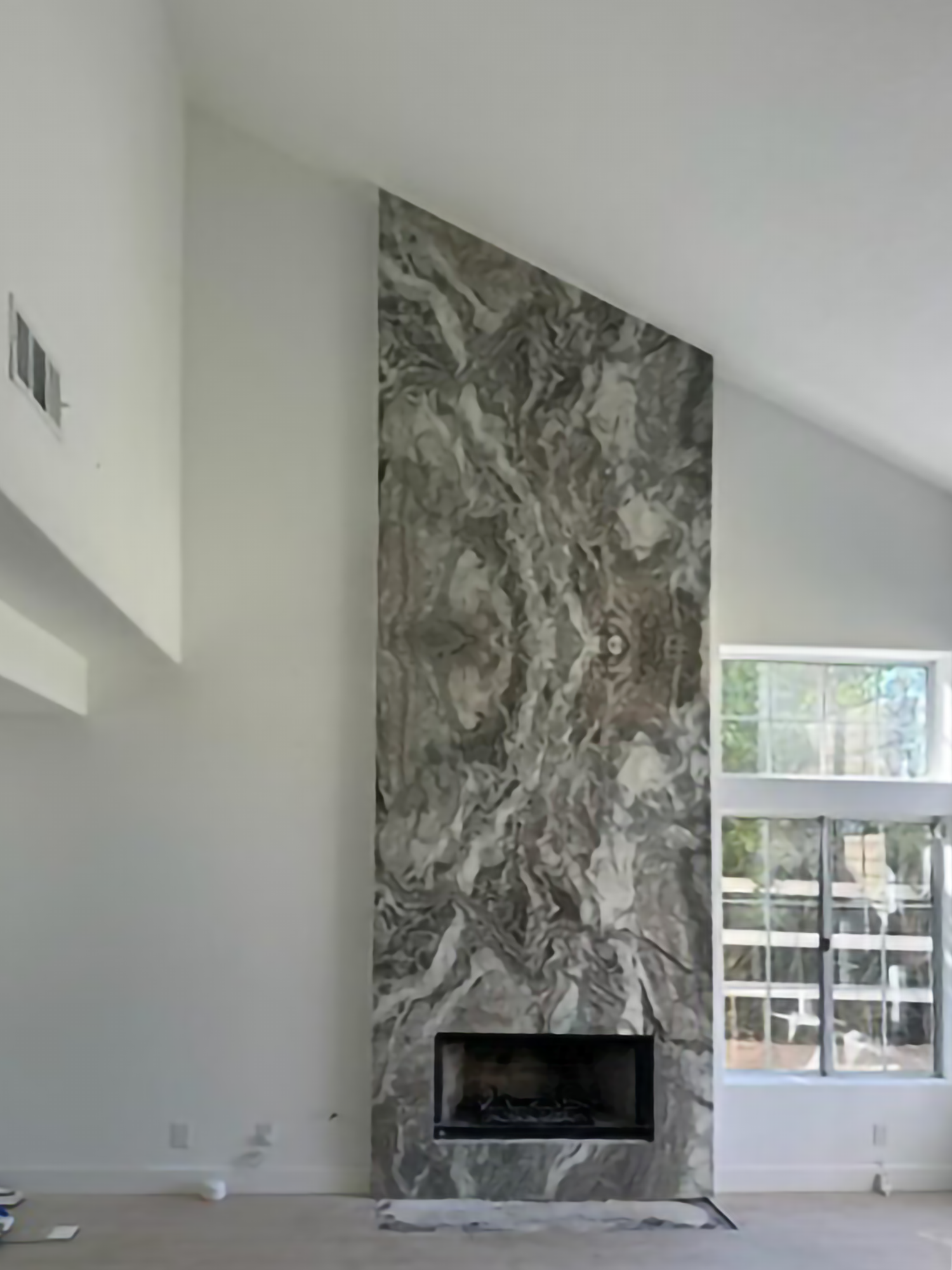HOME REMODEL
This residential project features an open-plan layout centered around a spacious living area that seamlessly connects to the kitchen and dining space, promoting social interaction and fluid movement.
The design uses a neutral color palette with modern minimalist furniture, punctuated by strategic splashes of color for visual interest. Large windows invite ample natural light, enhancing the airy and welcoming atmosphere. The kitchen is equipped with state-of-the-art appliances and features a functional island that doubles as additional seating for casual dining.






