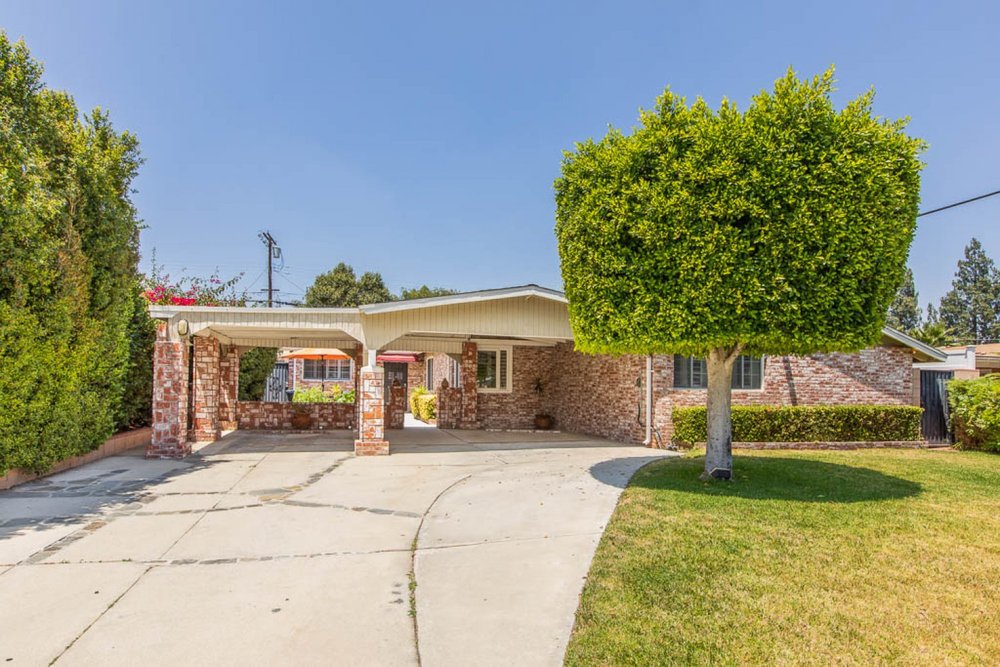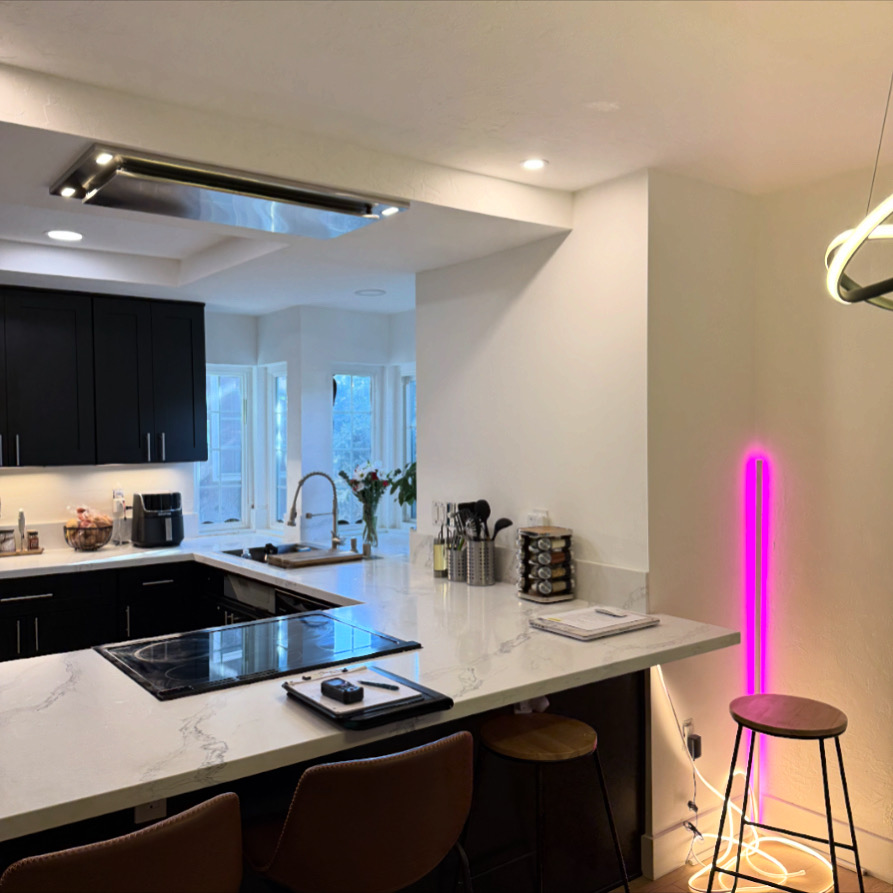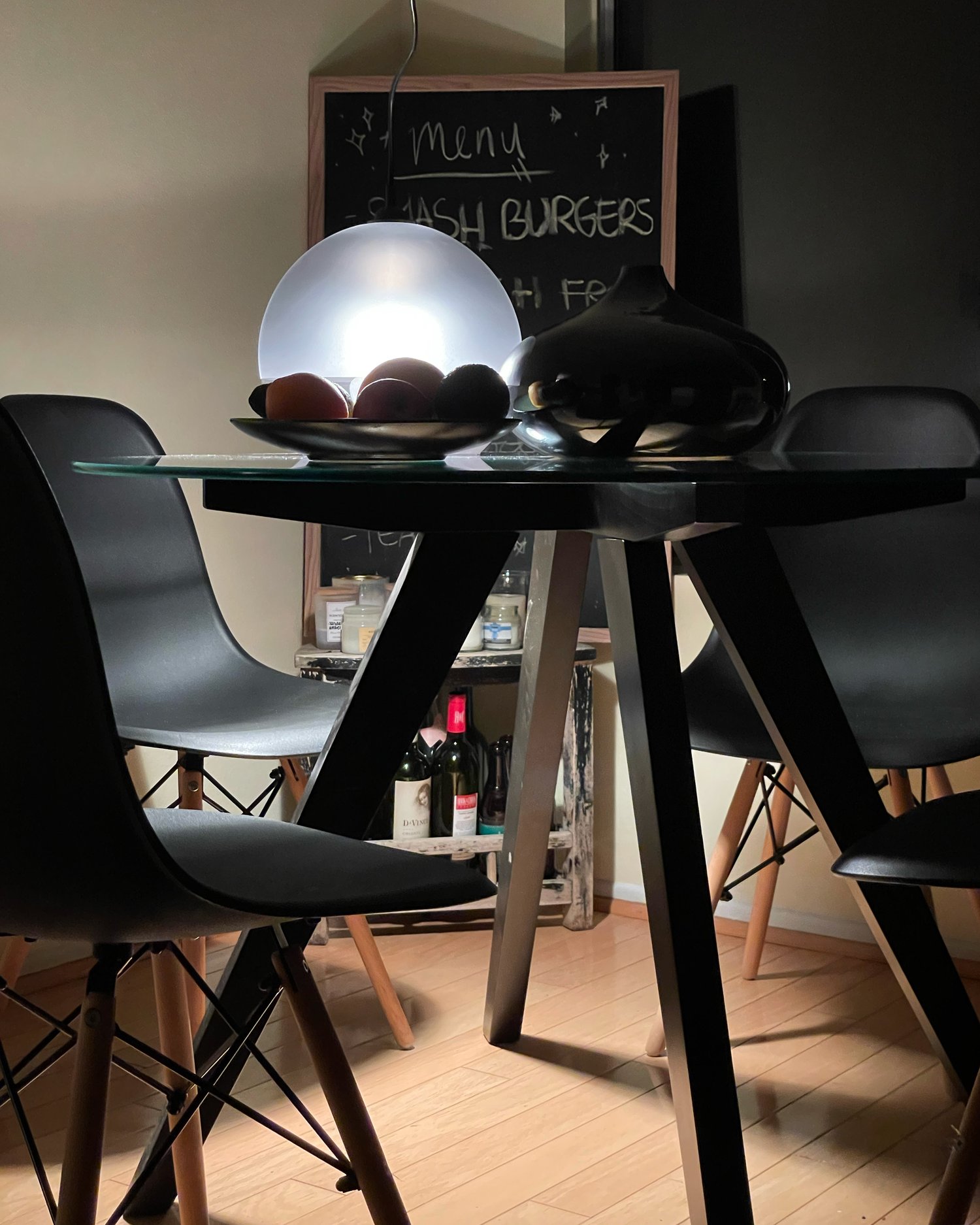NEW 2-STORY ADU & JUNIOR ADU
This architectural project in Granada Hills involves the development of a triplex on a single property. The layout includes a two-story Accessory Dwelling Unit (ADU), a Junior Accessory Dwelling Unit (JADU), and the main residence situated at the back of the property. The design aims to maximize space efficiency and functionality while maintaining aesthetic appeal.
Key Features:
Two-Story ADU: This unit offers modern living with a compact footprint, featuring an open-plan living area, kitchen, and bedrooms on the upper floor, designed to provide a comfortable and independent living space.
Junior ADU (JADU): A smaller, self-contained unit that includes essential living amenities, perfect for extended family or rental purposes, ensuring privacy and convenience.
Main Residence: Positioned at the back of the property, the main residence retains its prominence and privacy. It boasts a spacious layout with multiple bedrooms, a large kitchen, and living areas, seamlessly blending with the new additions.
The overall design focuses on harmonious integration with the surrounding neighborhood while offering versatile living options and enhancing the property’s value and functionality.






